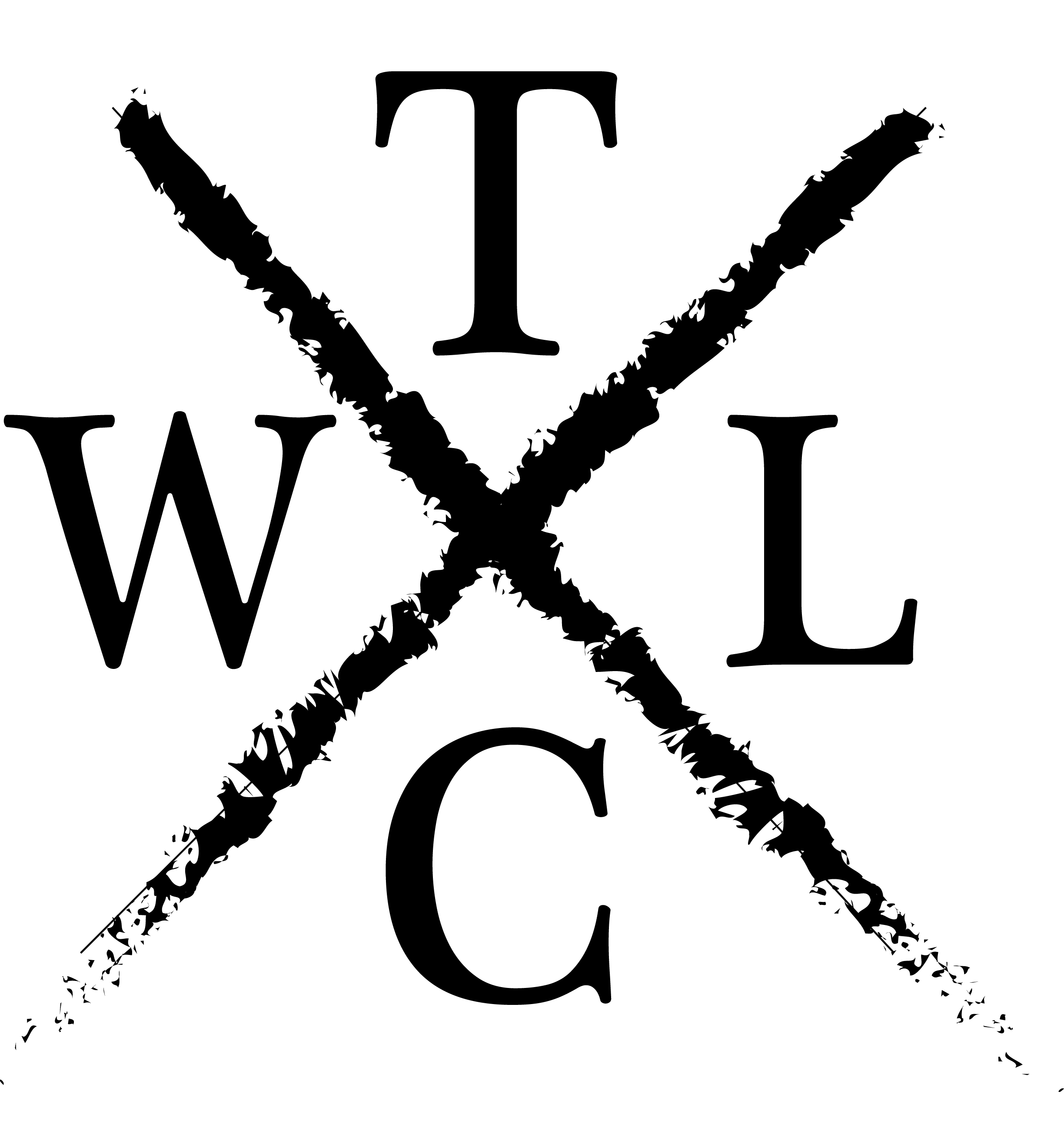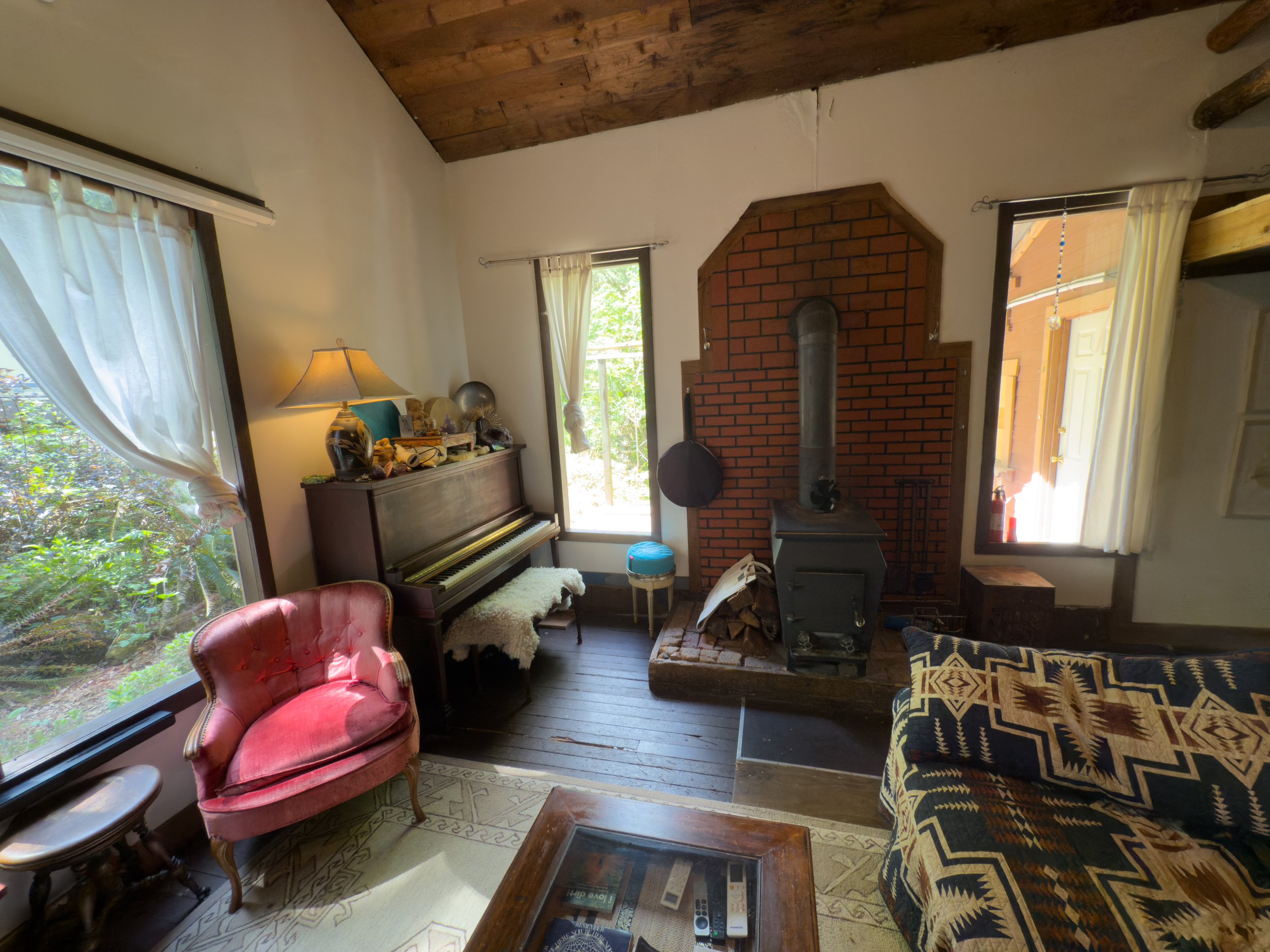Original Rustic Cabin Accommodations
Primary Bedroom: 1 King — Loft Bedroom: 1 Queen
The original rustic cabin is nestled at the confluence of Trout Creek to the north and the Molalla River to the west. Three decks provide forest and water views while a large living room features a hearth and gathering space that into the dining room and kitchen. The full bathroom also has a bathtub, shower, toilet and sink. The Kitchen is fully stocked with pots and pans, cast iron skillets, a stove and oven, microwave, coffee maker, and blender. The porch facing Trout Creek also sports a gas grill while down the path there is a wood fired grill built out of rocks from the creek.
The Primary Bedroom is off of the hall that leads from the living room to the dining room and features One King size bed, a projection cinema connected via WiFi to our Fiber Optic internet, a closet, two sideboard tables and lamps, a couch, and extra blankets in chest located at the foot of the bed.
The Loft Bedroom, accessed via a ladder in the living room, provides sleeping arrangements for one more couple in the Queen Bed. The simple loft has sideboard tables and lamps and a window that the sounds of the creek come through and assure the best night’s rest!
Main Cabin Ground Floor Plan
Main Cabin Second Floor Plan
TCWL Map
GROUNDS MAP AND LEGEND
























